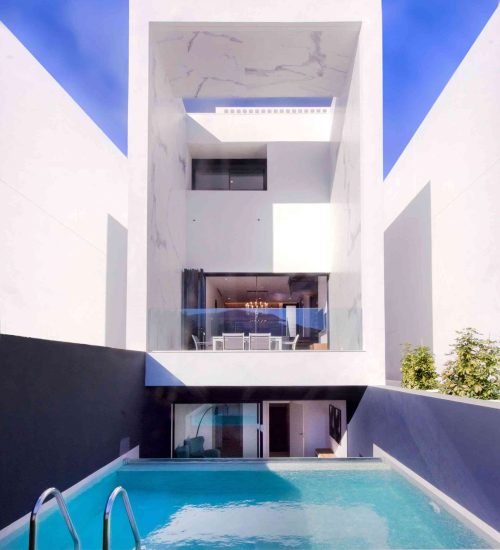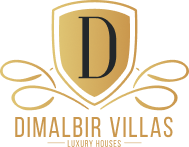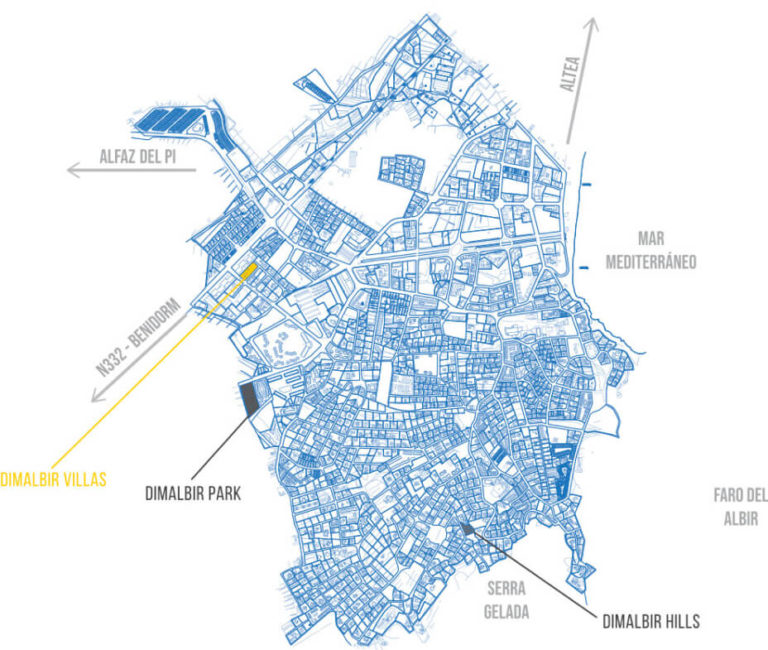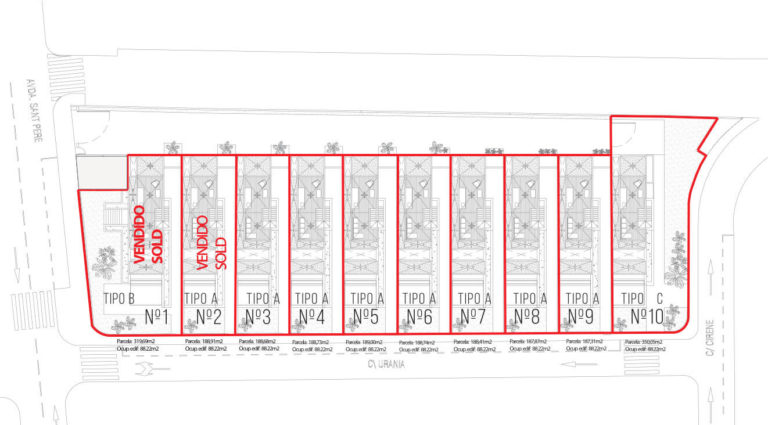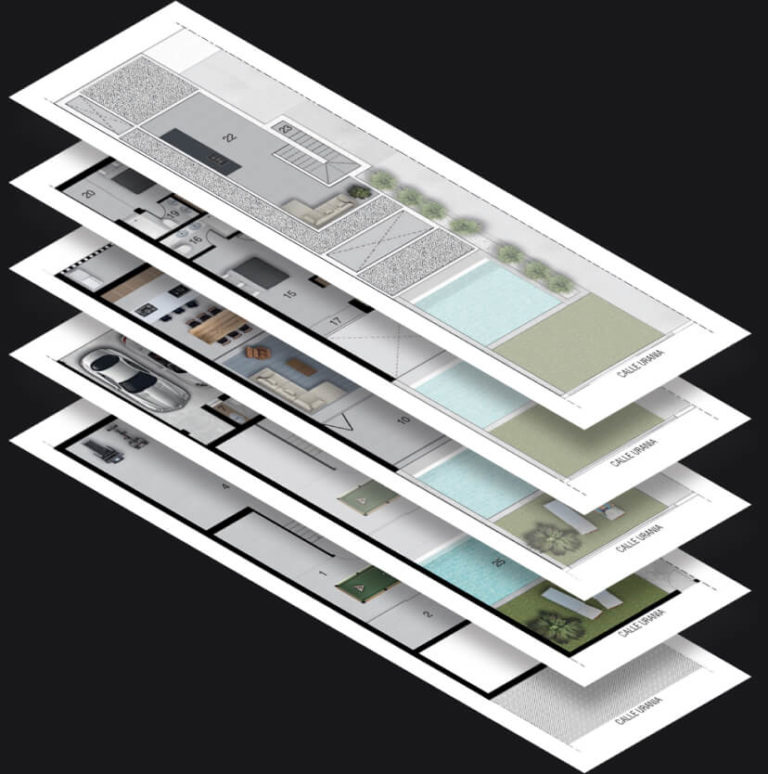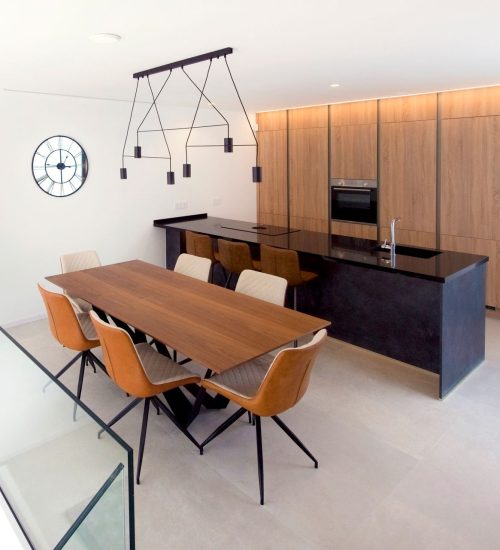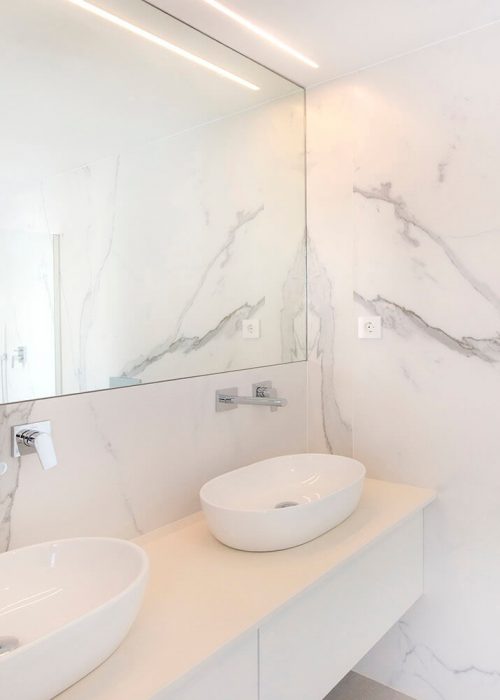STRUCTURE AND FOUNDATIONS
– Reinforced concrete structure with one-way slabs, stairs, pillars and foundation slab.
– Semi-basement and basement walls with reinforced concrete walls.
FACADE ENCLOSURE
– Exterior enclosure of ceramic brick sheet, thermal/acoustic insulation on the inside (thickness according to Energy Eficiency calculation) and laminated plasterboard lining, “Pladur” type.
– Continuous coating of cement mortar painted in matt white.
EXTERIOR CARPENTRY
– Balconies with double aluminum sliding doors with thermal break and double glazing with “Climalit” type chamber.
– Tilt and turn windows and folding aluminum windows with thermal break and double glazing with “Climalit” type chamber.
– Motorized blinds in bedrooms.
– Recessed glass railings on terraces.
– Matt white lacquered security door, with three anchor points and peephole.
– Smooth and lacquered metal door for the entrance to the private plot of each house.
INTERIOR MASONRY
– Interior partitions with laminated plasterboard, “Pladur” type, on both sides and thermal/acoustic insulation of mineral wool inside.
